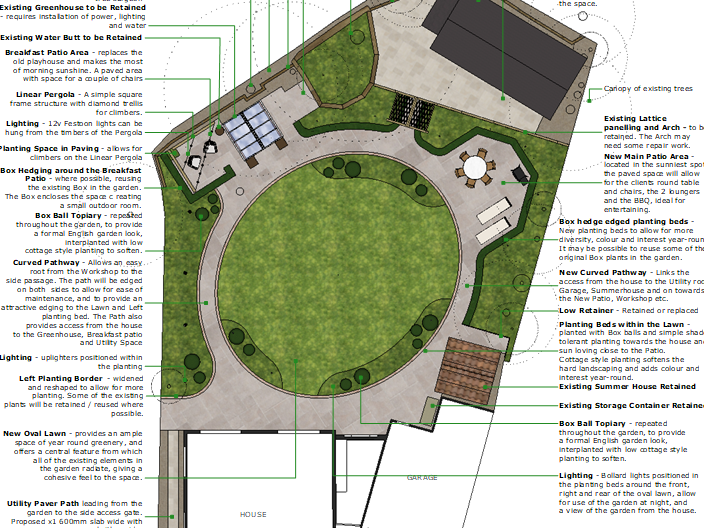Creating 3D Garden Design Plans & Visuals for our Projects
Hand Drawn Plans versus Digital 3D CAD Plans
Many garden designers opt to create hand drawn design plans, which can be works of art in their own right. Although I do love to draw, I find that hand drawing, colouring and labelling plans can be very time consuming, especially if an amendment needs to be made and its back to beginning again!
I've always been technology savvy and I'm also pretty proficient with pen and paper too. Up until 2018 I had been combining my skills by hand drawing 2D concept designs and planting plans and then using CAD (computer aided design) software to add the finishing touches - colouring in the plans and labelling them, I found colour rendering and annotating on a pc the most efficient use of my time, with consistent neat results and easy alterations.
In January 2019 I progressed on to using 2D and 3D computer software for the whole design process, from initially creating a to-scale plan of the site through to the final concept design plans and 3D visualisations. From Jan 2021 all of our Garden Design Packages will contain 3D Photo Realistic Garden Visuals showing true to life images of how the new garden will look...
Why do I opt to use CAD software? Well increasingly I've wanted to be able to offer my clients a really accurate to-scale representation of their garden design plan with accompanying 3D models to clearly show changes in levels, vertical features and allow the client to visualise the views around the garden from a human level rather than a birds-eye perspective. Using CAD software increases my productivity, improves the quality and accuracy of the designs and allows me to calculate material quantities, volume and square meterage of areas whilst generating setting out plans which landscapers can quote and build from. It certainly ingratiates you with the landscapers when they don't have to sit for hours measuring off a hand drawn sketch and calculate the quantities in order to quote for the job!
On the odd occasion that an amendment to a plan is required, it can be a very quick process, there's no redrawing of plans by hand, it can be as simple as few clicks of the mouse for minor amendments and it’s done.
3D Photo Realistic Visuals of Garden Designs
Photo Realistic Rendering Software is used for all our our projects, to create true to life representations of the designs, created inhouse by myself. This gives clients a realistic impression of how their new garden will look.
What do clients think of the CAD design plans?
Wow is their usual reaction! Clearly presented plans, which are full of detail showing all of the elements included within the design. The 3D visualisations are really useful as they show how the vertical elements work within the space – particularly good for those clients who profess to struggle to visualise things. I’m also able to design and create 3D models of garden structures like pergolas, arches and arbours. Setting out plans show the crucial dimensions of pathways, patios, raised beds etc which a landscaper would need to realise the design on the ground. Clients are provided with 2D concept plans, a series of 3D visuals, setting out plans, scope of works with material quantities on paper initially which can then be provided and shared with landscapers digitally.
So in conclusion, I find using CAD software offers clients a true representation of their new garden and an accurate set of documents to build the garden from. As much as I like to draw by hand, using CAD software offers the most efficient and cost effective way of producing documents for each project. I am constantly learning new skills and investing in software. With Photo Realistic Visuals becoming popular with architects, interior designers and now garden designs, I am equipped to offer clients with inhouse visualisations of their dream garden.





